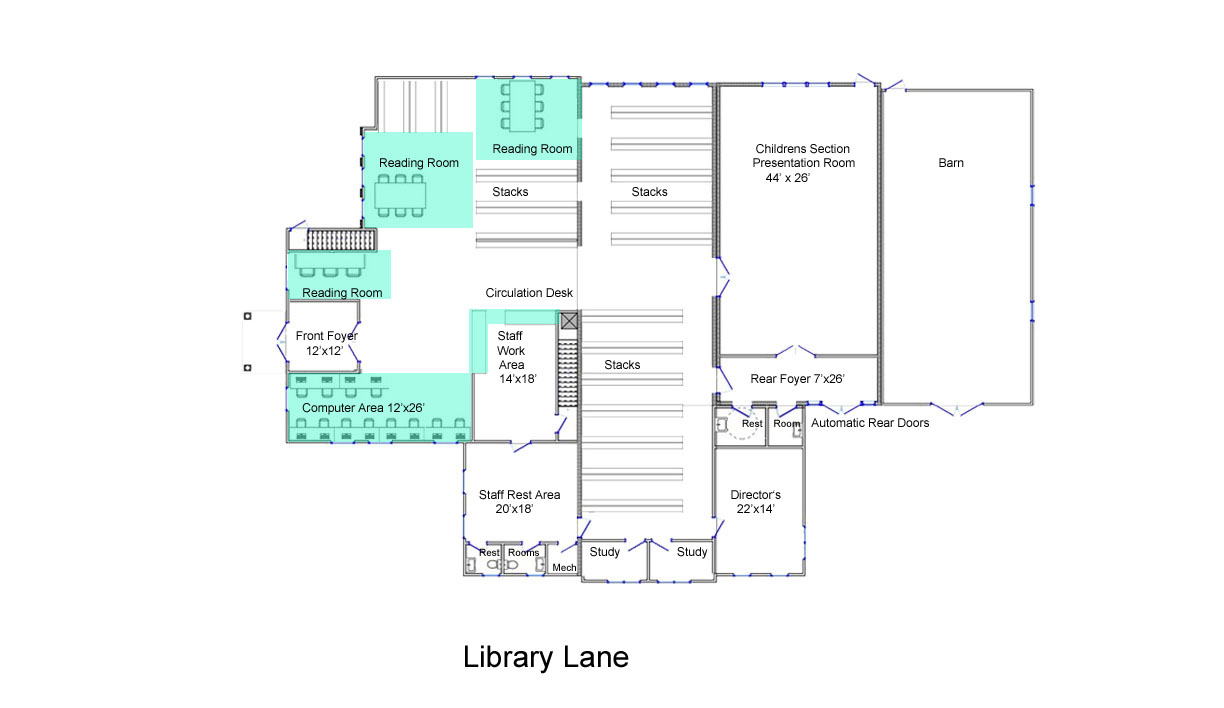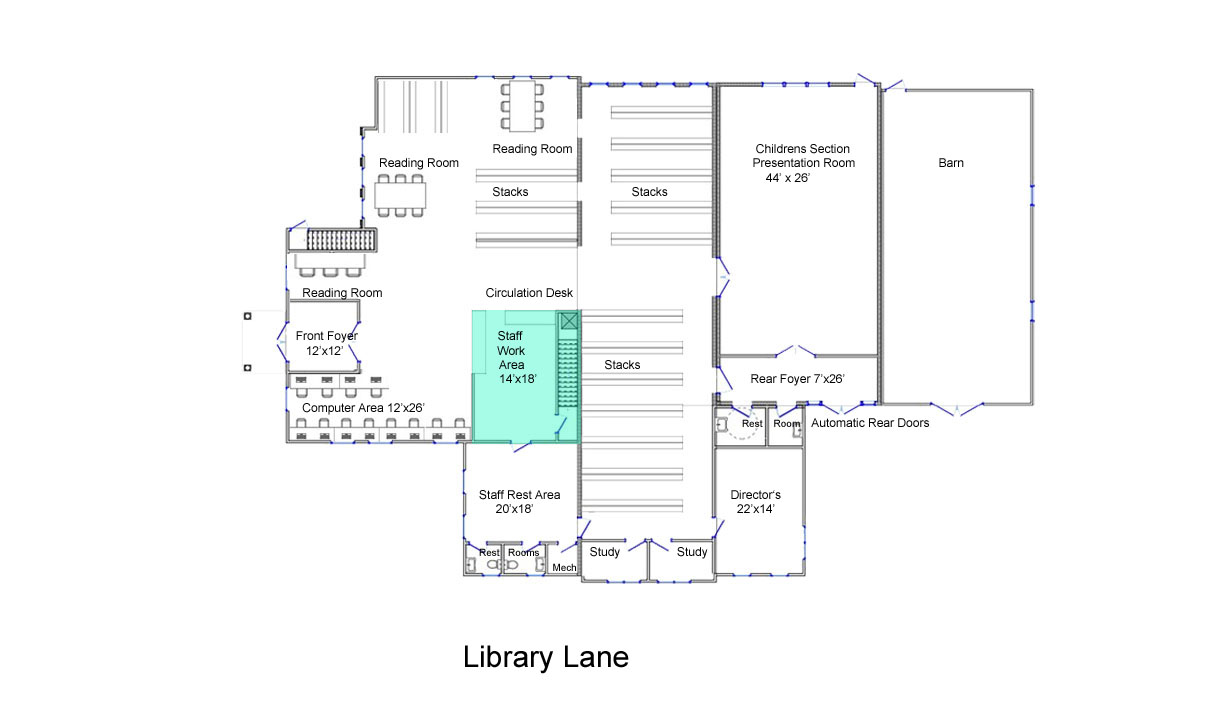SMALL ADDITION AND GUT RENOVATION OF THE WOODSTOCK LIBRARY
The yellow area is a 50’ x 26’ one story addition including a 44’x26’ children’s section and a 7’x26’ foyer. The existing garage would need to be deconstructed for the 1300 square foot addition.
During the day the high ceiling 44’x 26’ chamber would function as the children’s section. The 7’x26’ rear foyer has wide automatic doors leading to Library Lane. The foyer will also have access to a wheel chair accessible rest room and a regular rest room.
The addition can be totally closed off from the rest of the Library allowing for evening programs. The children’s section will be fit with convertible tables, low for children or higher for meetings and conferences or moved out into the corridor in front of the circulation desk for concerts and lectures when the Library is closed. The estimated cost of the addition is $300,000.
 The green area is a reconfiguration of the existing Library. This plan allows $1,700,000 for the foundation up, gut renovation, exposing all the hidden mysteries of the existing structure. Where necessary the floor would be removed to remedy all moisture and mold problems. The wet, deep cellar would be sealed off with a concrete slab. New foundation piers would be located as needed to achieve load requirements of the Library. The renovation would meet all the technical criteria of a brand new state of the art Library.
The green area is a reconfiguration of the existing Library. This plan allows $1,700,000 for the foundation up, gut renovation, exposing all the hidden mysteries of the existing structure. Where necessary the floor would be removed to remedy all moisture and mold problems. The wet, deep cellar would be sealed off with a concrete slab. New foundation piers would be located as needed to achieve load requirements of the Library. The renovation would meet all the technical criteria of a brand new state of the art Library.
 The new configuration locates the circulation desk near the front door while being centrally located in the Library allowing for a clear view of the 12’x28’ computer area, reading area, and children’s area. The front foyer is 10 feet by 12 feet with 2 automatic doors to minimize winter draft.
The new configuration locates the circulation desk near the front door while being centrally located in the Library allowing for a clear view of the 12’x28’ computer area, reading area, and children’s area. The front foyer is 10 feet by 12 feet with 2 automatic doors to minimize winter draft.
The staff work area behind the circulation desk is 14’by 18’ and is connected to the 20’x18’ staff rest area. There are 2 restrooms for the staff and director. The director’s office, 22’by 14’ is away from traffic yet easily accessible from the staff room. Two 8’x10’ private study rooms with windows are located in a low traffic area on the east wall of the Library.
The design provides 2,500 linear feet of book shelves located in 3 sections of the Library plus whatever is deemed necessary for the children’s section. .
In this design the upstairs is only accessible from the staff area and not available to the public. The upstairs would be used for storage of books that the Library wants to have more control over. A catalog of all the books kept upstairs will be available to the public and upon request Library staff will pull the books for the public to borrow.
The renovation would commence in three phases.
- Build the 1,300 foot addition.
- Move the stacks from the back room into the addition and build a temporary corridor between the front rooms of the Library and the new section. Build the public rest rooms and renovate the existing back rooms of the Library.
- Temporarily move the circulation desk into the addition with access from the rear entrance and move the books into the newly renovated section. Close off and renovate the front rooms of the Library as per the plan.
When the front is completed the entire Library would be configured as in plan or as the director chooses.
